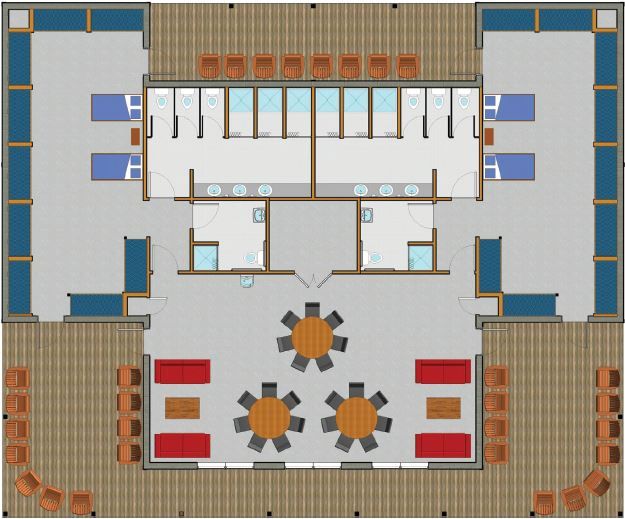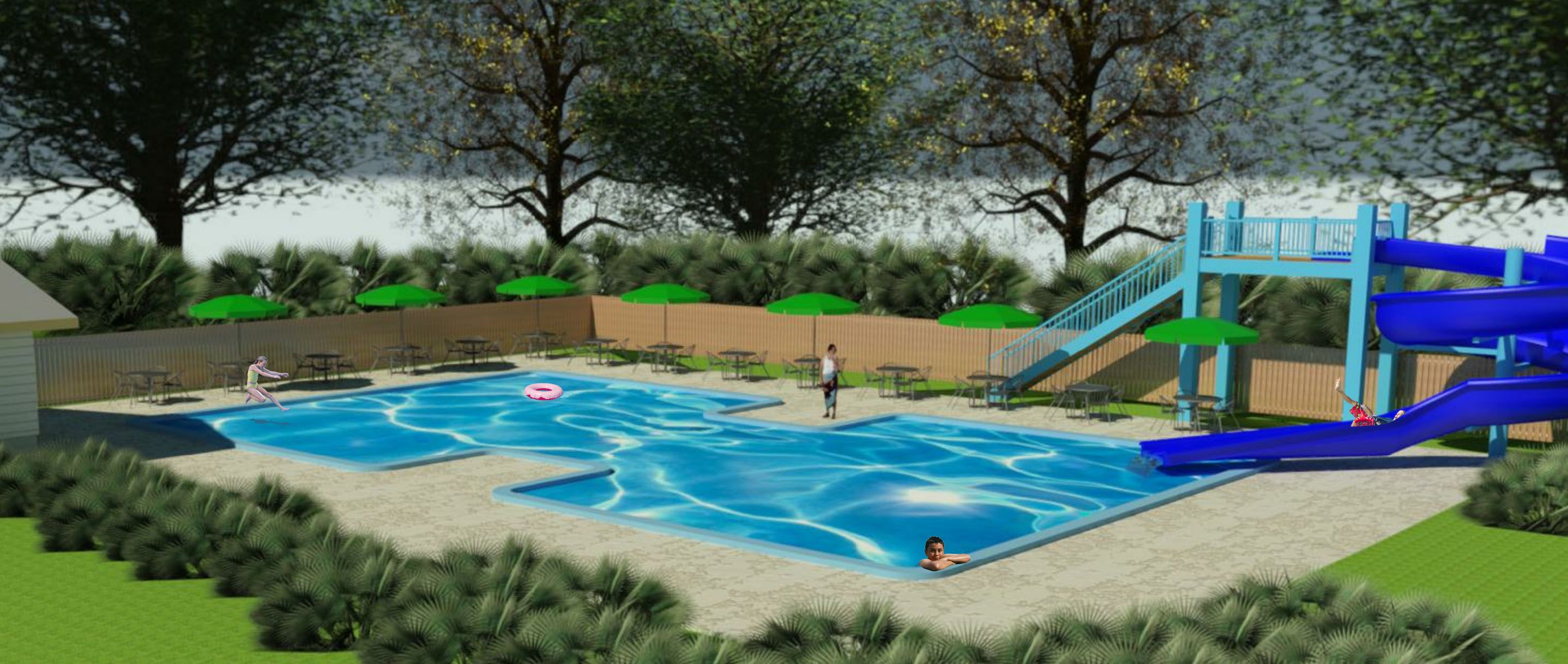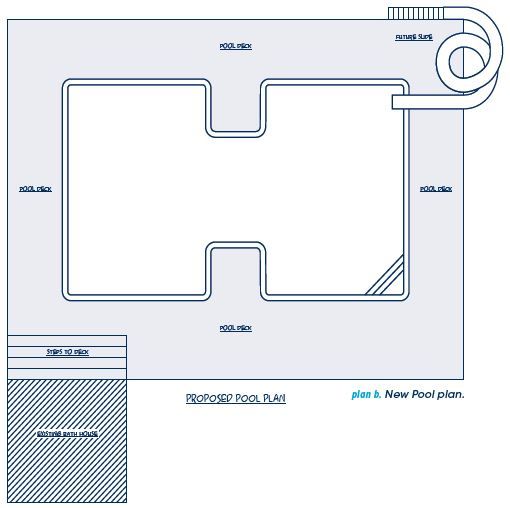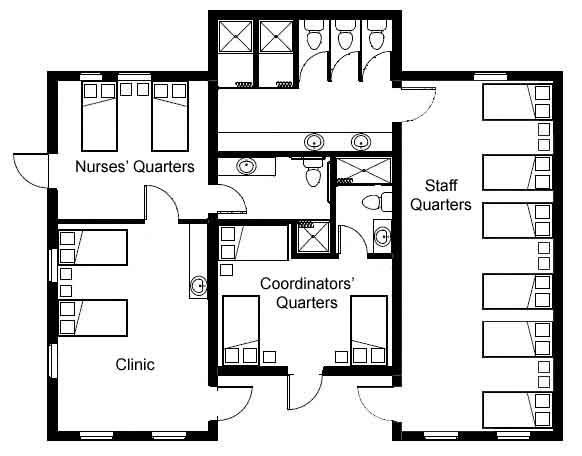Forward Capital Campaign: Phase 1
Construct a New Girls’ Cabin
-
Duplex design with 2 separate sleeping quarters that share a large common room.
-
Each side sleeps 18 campers in bunk beds and 2 counselors in twin beds.
-
Each side has its own set of restrooms.
-
The large common room can be used for joint devotionals, Bible classes, or social activities.
-
Covered decks on the front and rear of the cabin.

Construct a New Swimming Pool and Remodel the existing Bathhouse
-
The pool features a water sports area (volleyball & basketball) and a general swimming area.
-
It will accommodate approximately 60 swimmers.
-
Designed to allow for future additional features, such as an AquaClimb or AquaNinja.
-
The increased deck area will accommodate large groups for devotionals, baptisms, and social activities.


Repurpose Kahler Cottage into new Staff Quarters and Clinic
-
Clinic.
-
Sleeping quarters for 2 nurses.
-
Sleeping quarters for up to 3 event coordinators.
-
Sleeping quarters for 6-8 staff.
-
All exterior doors will open out to covered decks (not shown).

A Matching Gift of $500,000 was granted when Phase 1 gifts and pledges reached $500,000, for a total of $1 million.
Our Current Progress:
Our Phase 1 Goal of $1 million in gifts & pledges have been met & exceeded. Many site improvements have been finished & construction is underway on both the Girls' Cabin and the Pool. Both projects are expected to be completed by summer 2020. A Dedication Ceremony is currently planned for Saturday, May 16 (the day of our Spring Fish Fry), but may have to be postponed due to the COVID-19 pandemic.
Thanks you so much for your generosity. Please continue to give so that construction on Phase 2 projects can begin as soon as the current projects are completed.
Phase 1
-
Estimated Costs for Phase 1 Projects:
$1,000,000 -
When we stand::
As of March 31, 2020 -
- Re-zoning & Master Concept Plan - approved by the County
- Phase 1 Site Plan - approved by the County
- Site upgrades & improvements:
- Main water lines from pump house to all girls' cabins replaced & upgraded
- Overhead electric lines from Dining Hall area to all girls' cabins relocated underground
- Several sewer lines located, upgraded or replaced
- Girls' Cabin: Construction underway - ready for mechanical & rough electrical inspections
- Bathhouse "remodel": Completed
- Pool:
- Design and engineering completed
- Old pool & deck have been demolished & removed
- Florida State Health Department approval has been obtained
- Awaiting approval of building permit
- Expected completion is 6-8 weeks following permit approval
- Permit applications are pending on the covered porches for Greeson, Bartow & Langford Cottages.
- Eagles' Nest converted to a Staff cabin.
